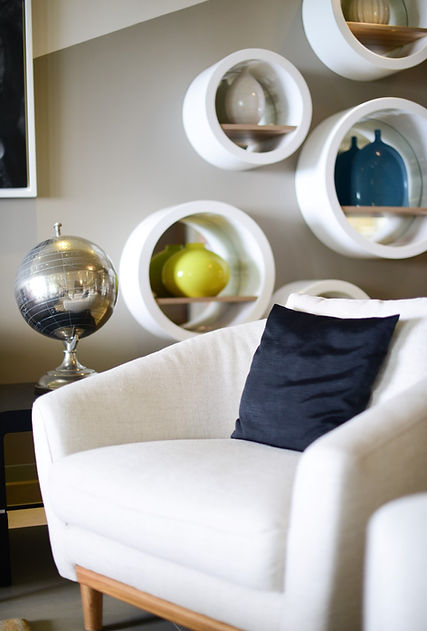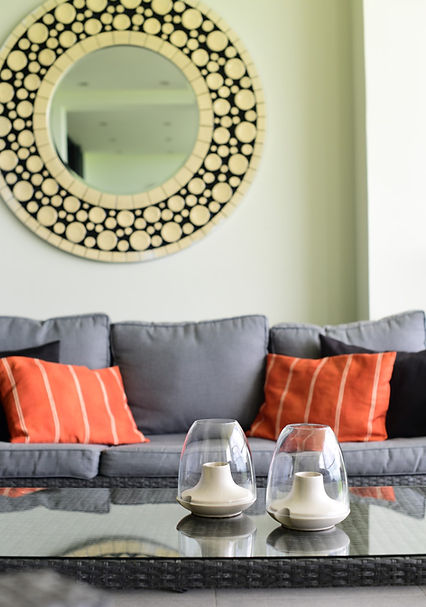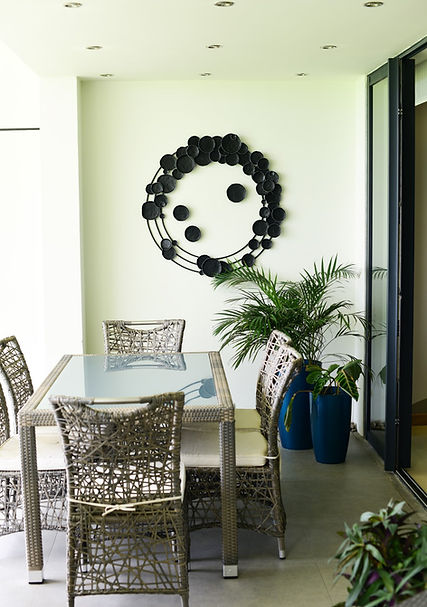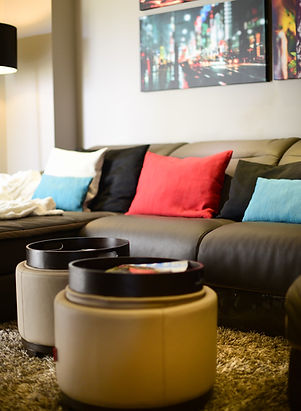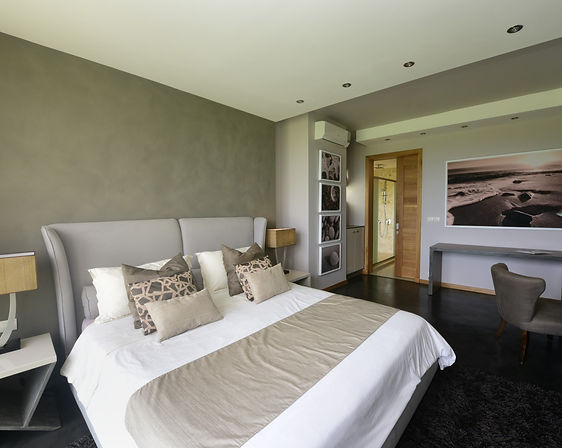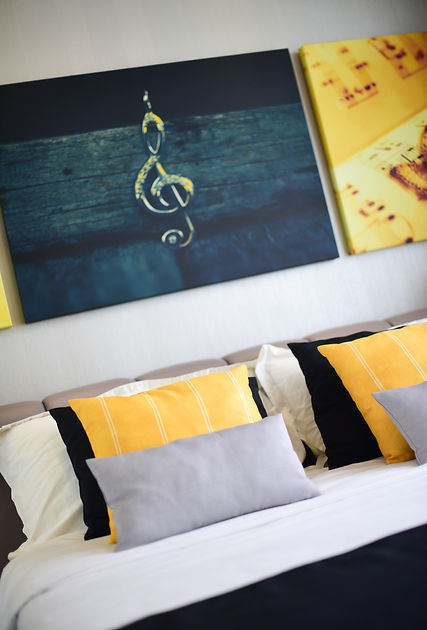
 |
|---|
HILLCREST APARTMENT
This project was the complete design and decoration of an apartment in Sodnac from grey building stage. The client had purchased 2 apartments and De la Haye interiors was involved in the space planning to create a large open living space, 4 bedrooms, a TV room, open plan living / dining and kitchen, a large grease kitchen and laundry room, veranda and 4 x bathrooms. Each room was tailored designed with custom false ceiling, electrical plans and paint effects, creating a contemporary city feel with burst of colours in the living and TV room. Custom designed decor themes were created in each bedrooms for the clients 3 daughters. DE LA HAYE INTERIORS in house carpentry custom made the majority of the woodwork items used within the space.
Photos by: Gilliane Soupe Photography






